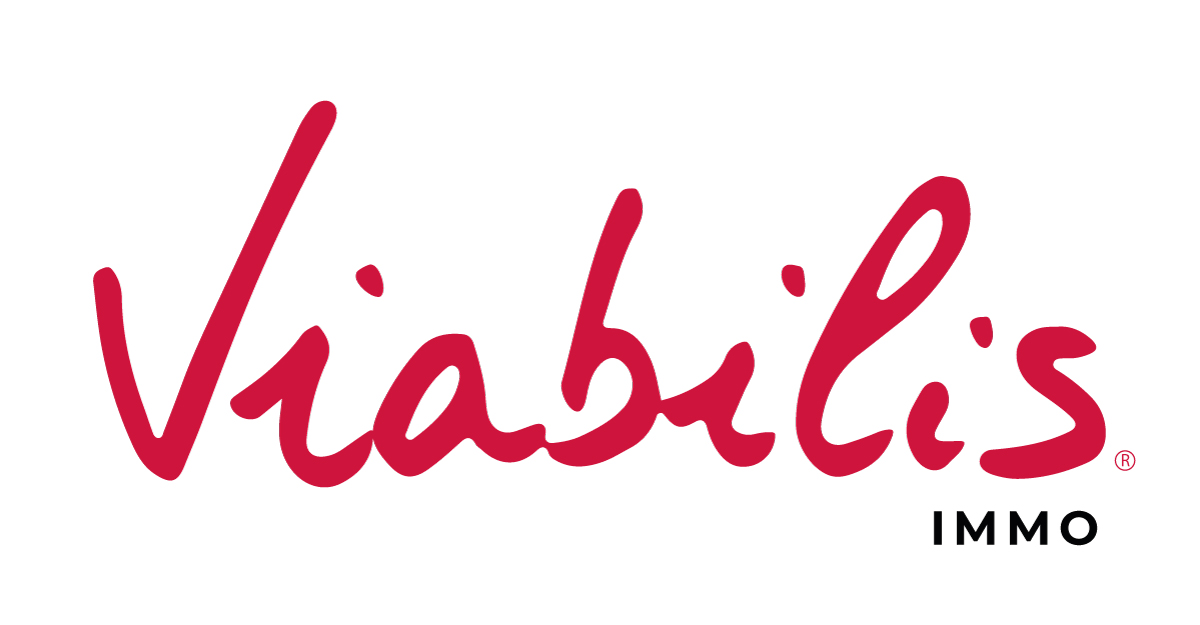
Apartment block - for sale - 1060 Saint-Gilles - 620,000 €
Description
SAINT-GILLES - GARE DU MIDI - Block of flats with 3 recognised flats, garden of ± 70 m² facing east, and garage.
Basement + ground floor: 2-bedroom flat with garden + garage, on the first and second floors, two 1-bedroom flats of ± 70 m².
Technical features: PEB G, double glazing, roof renovated in 2021. The flats are currently let. Rental income: €1,800/month (very reasonable rents). Three individual gas boilers. Don't delay! More information by e-mail or on our website www.viabilis.be
Situation: (Current situation)
Basement :
Large +/- 15m² bedroom giving access to the +/- 70m² east-facing garden, shower room, laundry room and garage.
First floor ( 1-bedroom apartment with basement ):
Entrance hall, bright kitchen with access to the garden, spacious living room, bedroom.
1st and 2nd floor (currently 2-bedroom duplex apartment)
Spacious living room, dining room, kitchen, bedroom and bathroom + shower + wc.
Via interior spiral staircase (not recognized) giving access to 2nd floor, office space, bedroom and laundry room.
Second floor:
The above rooms and a studio with kitchenette and shower room.
Legal situation (see annexed plans)
Basement: garage and storeroom, garden access
Raised ground floor: one-bedroom apartment
1st floor: One-bedroom apartment
2nd floor: 1-bedroom apartment
ADDITIONAL INFORMATION :
- Property tax: 1637.90 euros/year
- PEB : ( DUPLEX basement + first floor : G), ( 2eme prior : G), ( 2eme rear + duplex : G)
- Electrical certificate: /
- In town planning order
- Boiler maintenance: ( RDC 11/2024 ), ( 1er étage 11/2023 ), (2éme étage 11/2023)
- The property is currently rented: Short-term leases for 1st and 2nd floor
Details : 1st floor rented from 14/12/2022 to 13/12/2025 with a monthly rent of 690 euros and a rental guarantee of 1 month's rent.
2nd floor leased from 01/01/2023 to 12/30/2025 with a monthly rent of 390 euros and a rental guarantee of 1 month's rent
Address
Avenue Fonsny 126 - 1060 Saint-Gilles
Documents
- FONSNY - RU.pdf
- FONSNY 126 - RU.pdf
- FONSNY 126 - PI.pdf
- FONSNY 126 - Attestation chauffage .pdf
- FONSNY 126 -PEB -TEST - 2EME AV.pdf
- FONSNY 126 -PEB -TEST - DUPLEX 1-2 ARR.pdf
- FONSNY 126 -PEB-TEST - DUPLEX -0100.pdf
- Fonsny 126 - Premier etage .pdf
- Fonsny 126 - sous comble ( situation de fait ) .pdf
- Fonsny 126 - sous-comble ( situation de droit ).pdf
- Fonsny 126 - Sous-sol ( situation de droit ).pdf
- OFFRE - projet VIABILIS.pdf
- Fonsy 126 - DE.pdf
General
| Reference | 6652005 |
|---|---|
| Category | Apartment block |
| Furnished | No |
| Number of bedrooms | 5 |
| Number of bathrooms | 3 |
| Garden | Yes |
| Garage | Yes |
| Terrace | Yes |
| Parking | Yes |
| Habitable surface | 300 m² |
| Ground surface | 200 m² |
| Availability | tbd with the tenant |
name, category & location
| number of floors | 3 |
|---|
Building
| inside parking | No |
|---|---|
| outside parking | No |
| renovation | 1987 |
| number of inside parking | 1 |
Basic Equipment
| access for people with handicap | No |
|---|---|
| kitchen | Yes |
| type (ind/coll) of heating | individual |
| elevator | No |
| double glass windows | Yes |
| type of heating | gas |
| Intercom | Yes |
Ground details
| Orientation | west |
|---|---|
| Type of environment | quiet |
| orientation of the front | north-east |
Various
| laundry | Yes |
|---|---|
| cellars | Yes |
General Figures
| number of toilets | 5 |
|---|---|
| room 1 | 20 m² |
| room 2 | 20 m² |
| room 3 | 15 m² |
| room 4 | 10 m² |
| number of terraces | 1 |
| bureau | 15 m² |
Outdoor equipment
| pool | No |
|---|
Charges & Productivity
| VAT applied | No |
|---|---|
| property occupied | Yes |
| rental income | 690 € |
Legal Fields
| summons | No |
|---|---|
| intimation | No |
Connections
| sewage | Yes |
|---|---|
| electricity | Yes |
| cable television | Yes |
| gas | Yes |
| phone cables | Yes |
| water | Yes |
Technical Equipment
| type of frames | aluminium or pvc |
|---|
main features
| terrace 1 (surf) | 20 m² |
|---|
Visits
| visiting hours | |
|---|---|
| confirm visit to | owner + tenant |
| Visit availability | Specific dates |
| Visit Date Ranges | [{"start":"2025-04-11","end":"2025-04-11","slots":["18:00-20:00"]},{"start":"2025-04-23","end":"2025-04-23","slots":["18:00-20:00"]},{"start":"2025-04-24","end":"2025-04-24","slots":["18:00-20:00"]},{"start":"2025-05-07","end":"2025-05-07","slots":["18:00-20:00"]},{"start":"2025-05-08","end":"2025-05-08","slots":["18:00-20:00"]},{"start":"2025-05-17","end":"2025-05-17","slots":["13:00-15:00"]},{"start":"2025-05-22","end":"2025-05-22","slots":["18:00-20:00"]}] |
Security
| alarm | Yes |
|---|
Next To
| Nearby shops | Yes |
|---|---|
| Nearby schools | Yes |
| Nearby public transports | Yes |
| Nearby highway | Yes |
Energy Certificates
| Energy certif. class | G |
|---|





































