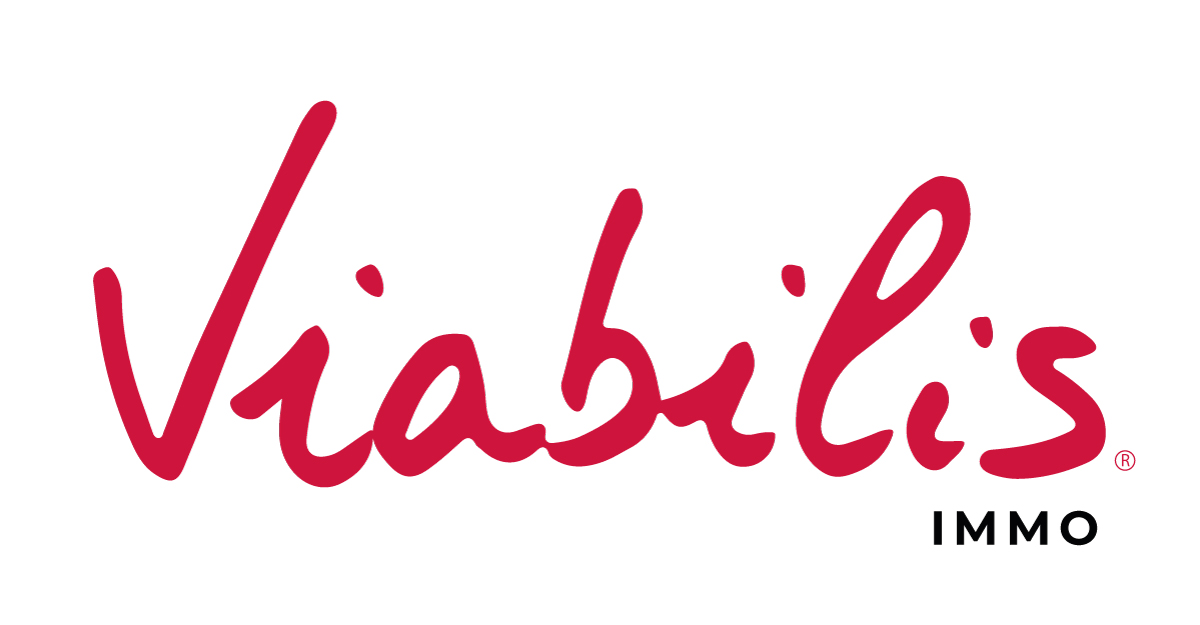
House - for sale - 1060 Saint-Gilles - 650,000 €
Description
SAINT-GILLES - QUARTIER DE LA PLACE MAURICE VAN MEENEN - Attractive 170 m² Brussels house with the following features: Entrance hall, living room with wooden floor, dining room and kitchen with access to the terrace and garden of ± 60 m². Bathroom on the mezzanine floor and 3 large bedrooms on the upper floors. Kitchenette and shower room on the 2nd floor. Cellars in the basement (including laundry room, boiler room and storage space). Part of the house (ground floor and 1st floor) is currently rented under a long-term lease from November 2019 (Rent €800 excluding charges). Recent central gas condensing boiler, double glazing (wooden frames) and EPB G.
Basement:
Two large cellars (laundry room, boiler room and storage space)
Ground floor:
Entrance hall, living room, dining room, kitchen, terrace and garden
Basement:
Bathroom with WC
1st floor:
Two bedrooms of +/- 15 and 20 m²
2nd floor:
A large bedroom of +/- 20 m².
KItchnette and shower room with WC (Possibility of replacing with a beautiful shower room in a single-family home)
Attic: (converted)
ADDITIONAL INFORMATION :
- The ground floor + first floor has been rented since 1 November 201. The rent is €800/month excluding charges (Charges: provision of €60/month for gas and water). Annual statement to be provided by the owner (see rental lease). The third floor is vacant.
- Property tax: €1,387/year
- 2 PEBs as there are currently two kitchens: Ground floor + first floor: G and 2nd floor:
- Electrical certificate: compliant
- Double glazing, wooden frames
- Recent condensing gas boiler in cellars
Address
Av. Ducpétiaux 103 - 1060 Saint-Gilles
Documents
- Ducpetiaux 103 - Plans.pdf
- Ducpetiaux 103 - PEB 1. Souplex.pdf
- Ducpetiaux 103 - DE .pdf
- Ducpetiaux 103 - PI.pdf
- OFFRE - projet VIABILIS.pdf
- Ducpetiaux 103 - PEB 2.pdf
- Ducpetiaux 103 - RU.pdf
General
| Reference | 6664752 |
|---|---|
| Category | House |
| Furnished | No |
| Number of bedrooms | 3 |
| Number of bathrooms | 1 |
| Garden | Yes |
| Garage | No |
| Terrace | Yes |
| Parking | No |
| Habitable surface | 170 m² |
| Ground surface | 120 m² |
| Availability | tbd with the tenant |
name, category & location
| number of floors | 2 |
|---|
Building
| number of garages | 0 |
|---|---|
| inside parking | No |
| outside parking | No |
| number of inside parking | 0 |
| number of outside parkings | 0 |
Basic Equipment
| access for people with handicap | No |
|---|---|
| kitchen | Yes |
| type (ind/coll) of heating | individual |
| elevator | No |
| double glass windows | Yes |
| type of heating | gas |
| type of kitchen | hyper equipped |
| Intercom | Yes |
Ground details
| Orientation | north-west |
|---|---|
| Type of environment | quiet |
| orientation of the front | south |
General Figures
| number of toilets | 2 |
|---|---|
| number of showerrooms | 1 |
| room 1 | 14 m² |
| room 2 | 20 m² |
| room 3 | 20 m² |
| room 4 | 19 m² |
| number of terraces | 1 |
| living room | 14 m² |
| dining room (surf) | 13 m² |
| kitchen (surf) | 8 m² |
| orientation of terrace 1 | north-west |
Outdoor equipment
| pool | No |
|---|
Charges & Productivity
| VAT applied | No |
|---|---|
| property occupied | Yes |
| rental income | 800 € |
Legal Fields
| summons | No |
|---|---|
| right of pre-emption | No |
| intimation | No |
Connections
| sewage | Yes |
|---|---|
| electricity | Yes |
| cable television | Yes |
| gas | Yes |
| phone cables | Yes |
| water | Yes |
Technical Equipment
| type of frames | wood |
|---|
main features
| terrace 1 (surf) | 10 m² |
|---|
Type Of Equipment & Evaluation
| type of floor covering | wood |
|---|
Next To
| Nearby shops | Yes |
|---|---|
| Nearby schools | Yes |
| Nearby public transports | Yes |
| Nearby highway | Yes |
Various
| attics | Yes |
|---|---|
| cellars | Yes |
Energy Certificates
| Energy certif. class | G |
|---|---|
| CO2 emission | 80 |
| E total | 42228 |
| En. cert. unique code | 202409190000690694012 |
| EPC valid until | 09/19/2034 00:00 |
| PEB date | 09/19/2024 00:00 |
Visits
| confirm visit to | owner + tenant |
|---|---|
| Online visit meeting point | 20 min par visite |
| Visit availability | Specific dates |
| Visit Date Ranges | [{"start":"2025-04-22","end":"2025-04-22","slots":["10:00-12:00"]},{"start":"2025-04-28","end":"2025-04-28","slots":["16:00-18:00"]},{"start":"2025-05-06","end":"2025-05-06","slots":["10:30-12:30"]},{"start":"2025-05-10","end":"2025-05-10","slots":["10:00-12:00"]},{"start":"2025-05-13","end":"2025-05-13","slots":["10:30-12:30"]},{"start":"2025-05-17","end":"2025-05-17","slots":["10:00-12:00"]}] |

















