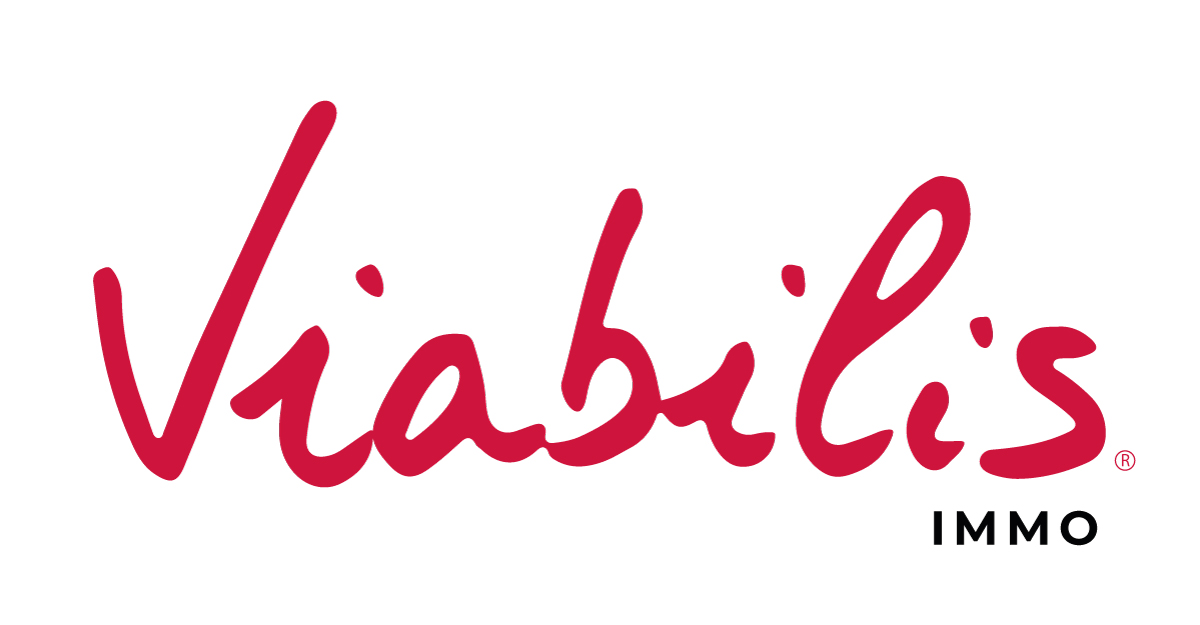
Penthouse - sold - 1180 Uccle -
Description
UCCLE - WINSTON CHURCHILL - Superb PENTHOUSE "Résidence Lumière" of ± 191 m² (according to PEB) with two terraces of ± 60 and ± 30 m², located on the 7th floor out of 7. The flat comprises: entrance hall giving direct access to a spacious living room with south/west-facing terrace and TV room/library (smoking room) with wood-burning stove (cassette). Dining room and fitted kitchen with access to the 30 m² north-facing terrace. The sleeping area comprises two bedrooms (one of which has been converted into a study) and a large bathroom + large shower and WC. Second night-time "studio/guest room" comprising a bedroom with shower room, WC and hall with cupboards. Central gas boiler, double glazing. Service charges: approx. 450 euros/month (heating and utilities excluding reserve fund calls). Two parking spaces in the basement. Information and visits by email or by telephone on +32 2 646 5000 !
Séjour + entrée +/- 40 m²
Salle à manger +/- 14,4 m²
Fumoir: +/- 15 m²
Cuisine et coin à manger +/- 18,12 m²
Chambre 1 : +/- 14 m²
Chambre 2 : +/- 18,6 m²
Chambre 3 (partie appelée par studio) +/-15 m²
Salle de douche
Salles de bains + grande douche +/- 10 m²
Terrasse avant: +/- 75 m²
Terrasse arrière : +/- 16 m²
REMARQUES:
Chauffage gaz (Chaudière récente)
Chauffage par le plafond (https://www.quelleenergie.fr/economies-energie/pompe-chaleur-air-eau/plafond-chauffant)
Double vitrage
CHARGES:
Appartement/cave et parking 12&13
Charges 2021
T1 ± 1806€
T2 ± 1610€
T3 ± 1195€
T4 ± 2148
Total 6759€ pour l'année
Soit ± 563 €/mois
Charges 2022
T1 ± 1567€
T2 ± 1734€
T3 ± 1168€ - 200€ (frais privatifs) soit 968€
T4 ± 2180€ - 480€ (frais privatifs) soit 1700€
Total 5969 € pour l'année
Soit ± 497€ /mois
+ fonds de réserve
14.000€/an soit 1575€/an pour l'appartement soit ± 131€/mois.
A noter :
Fonds de réserve actuel ; 126.444€ (Quote part: appartement; 14.225€)
Document non contractuel sous réserve de modifications
Address
Avenue Winston Churchill 124 - 1180 Uccle
Documents
- Livret Servisco
- Precompte immobilier - 2021 - Winston Churchill.pdf
- RU - Winston churchill 124.pdf
- PEB (Performance energetique)- Winston Churchill 124.pdf
- Diagntostic electricite - Non conforme - 29042022.pdf
- 2 12 12 - PV AG - Winston Churchill.pdf
- 2 05 09 - PV AGE - Winston Churchill.pdf
- 1 12 13 - PV AGO - Winston Churchill 124.pdf
- 2 08 11 - Reponse SYNDIC - Winston Churchill 124.pdf
- 3 12 11 - PV AGO - Winston Churchill 124.pdf
General
| Reference | 5841338 |
|---|---|
| Category | Penthouse |
| Furnished | No |
| Number of bedrooms | 3 |
| Number of bathrooms | 2 |
| Garden | No |
| Garage | No |
| Terrace | Yes |
| Parking | Yes |
| Habitable surface | 159 m² |
| Availability | at the contract |
name, category & location
| number of floors | 7 |
|---|
Building
| inside parking | Yes |
|---|---|
| outside parking | No |
Basic Equipment
| access for people with handicap | Yes |
|---|---|
| kitchen | Yes |
| type (ind/coll) of heating | collective |
| elevator | Yes |
| double glass windows | Yes |
| type of heating | ceiling heating |
| type of kitchen | hyper equipped |
| Intercom | Yes |
| videophone | Yes |
General Figures
| number of toilets | 2 |
|---|---|
| number of showerrooms | 1 |
| room 1 | 16.96 m² |
| room 2 | 13.82 m² |
| number of terraces | 2 |
| living room | 28.7 m² |
| kitchen (surf) | 19.47 m² |
| bathroom | 11.25 m² |
| bureau | 19.48 m² |
| orientation of terrace 1 | south |
Next To
| Public transports | 50 m |
|---|---|
| Nearby public transports | Yes |
| Nearby highway | Yes |
| Highway | 3700 m |
Outdoor equipment
| pool | No |
|---|
Charges & Productivity
| VAT applied | No |
|---|---|
| property occupied | No |
Security
| access control | Yes |
|---|---|
| alarm | Yes |
| janitor | Yes |
| security door | Yes |
Legal Fields
| summons | No |
|---|---|
| right of pre-emption | No |
| intimation | No |
Connections
| sewage | Yes |
|---|---|
| electricity | Yes |
| gas | Yes |
| phone cables | Yes |
| water | Yes |
Technical Equipment
| type of frames | vinyl |
|---|
Ground details
| Type of environment | central |
|---|---|
| orientation of the front | south |
main features
| terrace 1 (surf) | 90 m² |
|---|
Various
| cellars | Yes |
|---|
Energy Certificates
| Energy certif. class | G |
|---|---|
| CO2 emission | 97 |
| E total | 92270 |
| En. cert. unique code | 202207290000617838012 |
Visits
| confirm visit to | owner |
|---|
Certificates
| Asbestos certificate (mandatory for all properties built before 2001) | Yes |
|---|

























